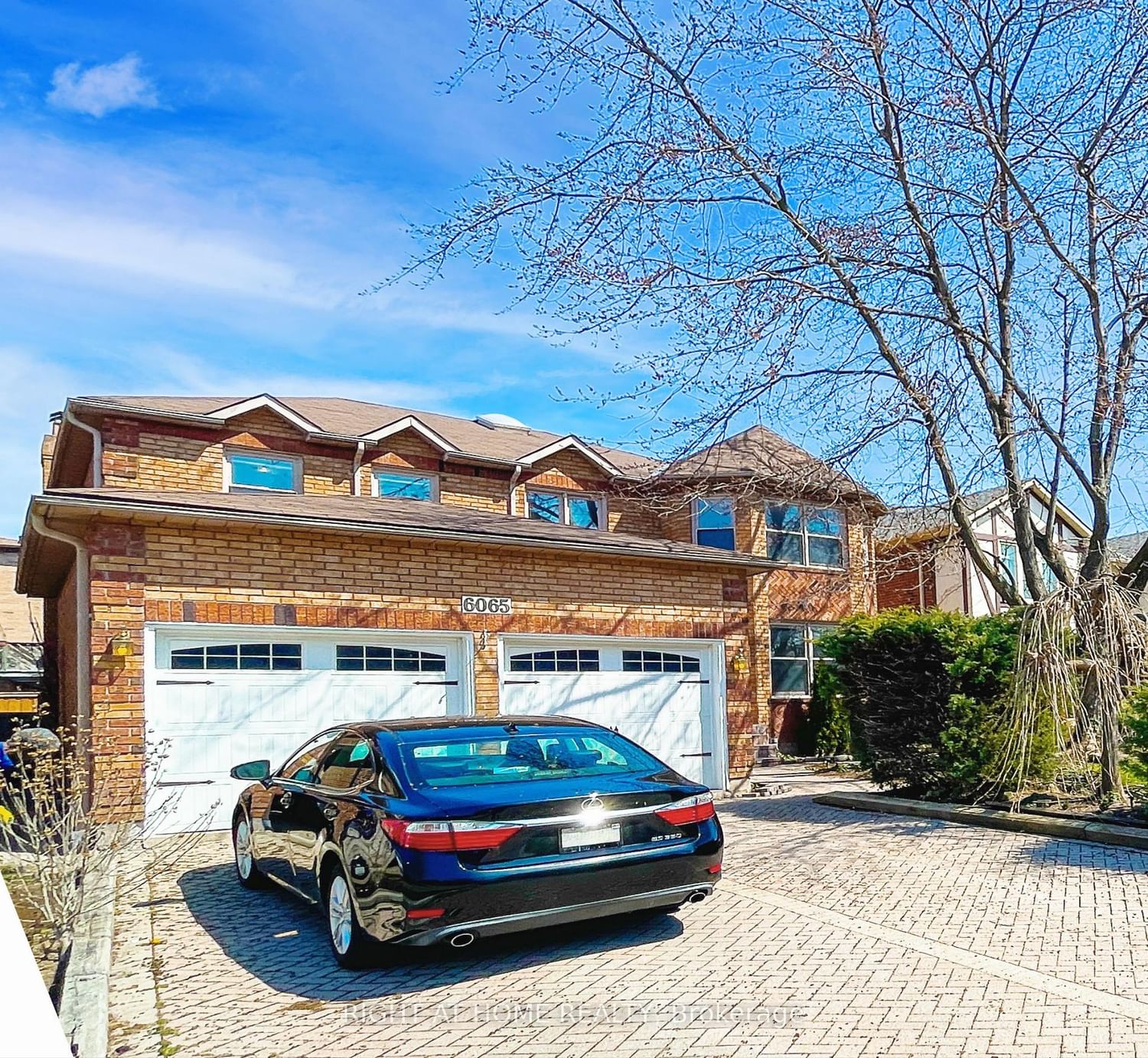$1,699,000
$*,***,***
4+2-Bed
4-Bath
3000-3500 Sq. ft
Listed on 4/17/24
Listed by RIGHT AT HOME REALTY
Welcome Home! S-P-R-E-A-D O-U-T In This Spacious Home, Located On A Closed-End Private Street In The Desirable Old English Lane-East Credit Neighbourhood! This Quality Mattamy Built 4+ 2 Bed; 4 Bath Home Boasts over 5,000 Sq Ft Of Total Living Space (3431+1702 bsmnt). The Expansive And Functional Floor Plan Is Perfect For Larger Families Who Entertain (Combined Living/Dining/Kitchen) Or Need To WFH (Main Floor Office W/ Double Doors). The Open Concept Kitchen Features A Generous Walk-In Pantry And A Breakfast Eat-In Area W/ Sliding Doors Leading To The Backyard. The Palatial Primary Bedroom Retreat Is Complete W/ A Seating Area, A Walk-In Closet, And A 5-Piece Ensuite (Walk-In Shower, Double Vanity And A Soaker Tub). All Bedrooms Are Generously Sized And Filled W/ Natural Light. The Sprawling Lower Level Offers A Vast Array Of Configurations - Equipped W/ A Kitchen, Bath W/ Full Size Tub, and Ample Storage. Double Car Garage W/ High Ceilings W/ A Total Of 6 Parking Spots! Convenient Main Floor Mudroom/Laundry Room W/ Side Door Entrance And Garage Access. Only Minutes Away From Schools, Shopping, And Parks. A Rare Opportunity (Has Not been On the Market For 27 Yrs!) To Seize & Make Your Own. Outstanding Value For This Size & Location.
Only Minutes Away From Schools, Shopping, And Parks. Property Sold As Is Where Is.
W8243854
Detached, 2-Storey
3000-3500
10+3
4+2
4
2
Attached
6
Central Air
Finished
Y
Brick
Forced Air
Y
$8,912.00 (2023)
114.83x45.93 (Feet)
